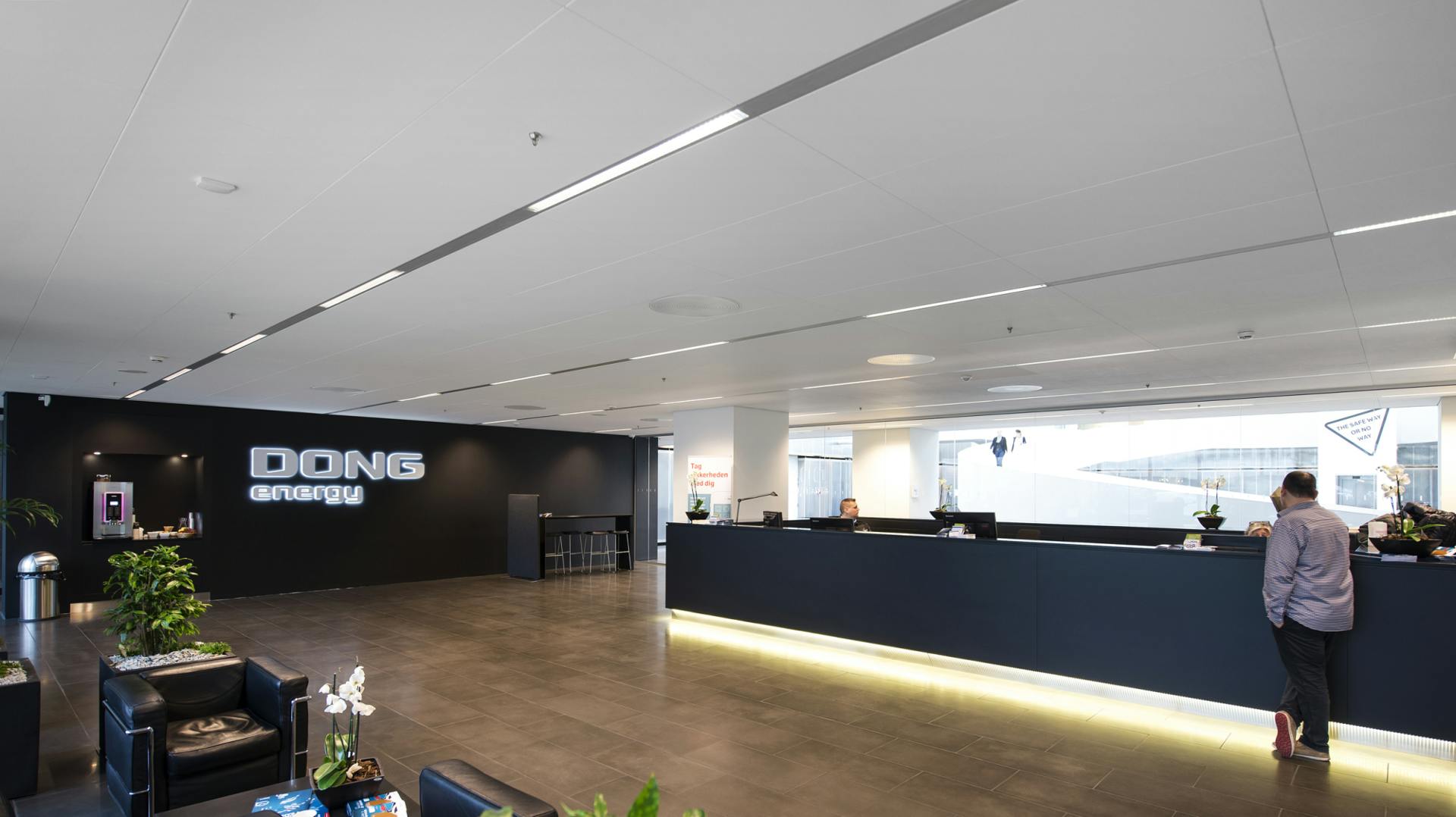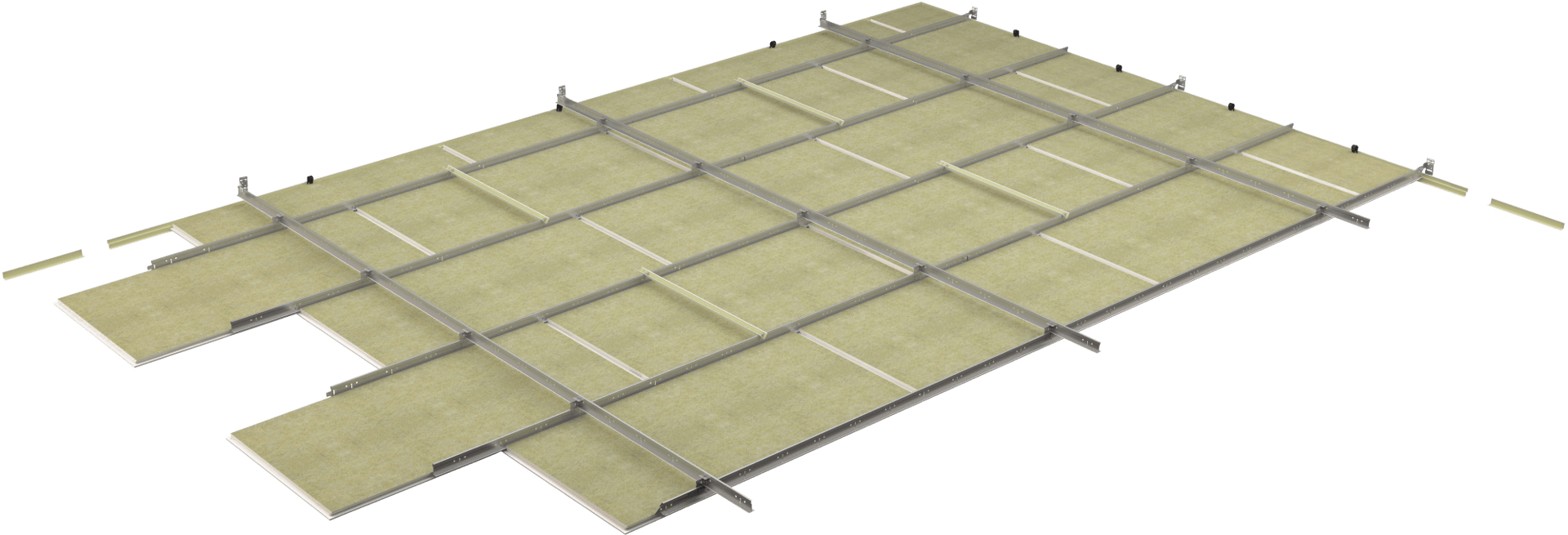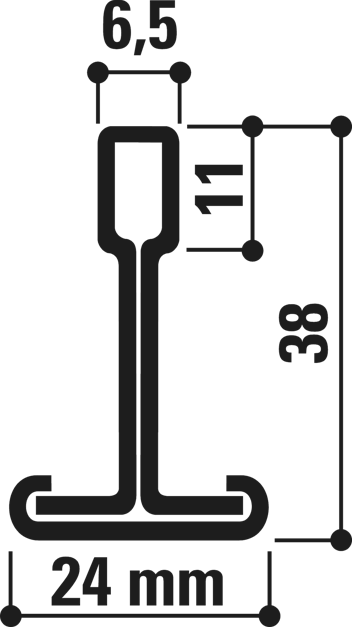Verdecktes Montagesystem, ideal für große Räume
Geringe Abhanghöhe und Revisionierbarkeit
Einfache Montage von großformatigen Deckenplatten
Geringe Abhanghöhe und Revisionierbarkeit
Einfache Montage von großformatigen Deckenplatten
Andere Inhalte
Hinzugefügt




| Verdecktes System | Beschreibung | |
|---|---|---|
| X | Platten mit X-Kante können in eine Unterkonstruktion eingelegt oder mit Befestigungswinkeln direkt an der Rohdecke angebracht werden. Die schräge Kante zwischen den Platten ist kleiner als bei der D-Kante, wodurch eine fugenlosere Optik erreicht werden kann. Platten mit X-Kante erlauben die elegante Integration von Standard-Klimatechnik und Beleuchtungselementen. Jede Platte mit X-Kante kann ausgebaut werden. | |
| Deckenplatte | Dicke | 1200 x 600 | 1250 x 625 | 1800 x 600 | 600 x 600 | 625 x 625 |
|---|---|---|---|---|---|---|
| Rockfon Blanka® | 22 | |||||
| Rockfon Color-all® | 22 | |||||
| Rockfon Color-all® Special | 22 |
|
| Tragfähigkeit | |||||||||||||||||||||||||||||||||||||||||||||||||||||||||||
|---|---|---|---|---|---|---|---|---|---|---|---|---|---|---|---|---|---|---|---|---|---|---|---|---|---|---|---|---|---|---|---|---|---|---|---|---|---|---|---|---|---|---|---|---|---|---|---|---|---|---|---|---|---|---|---|---|---|---|---|---|
|
Rockfon® System T24 X DLC™ Click deflection
| ||||||||||||||||||||||||||||||||||||||||||||||||||||||||||||
|
| Korrosionsbeständigkeit | Klasse B (EN13964) | ||||||||||||||||||||||||||||||||||||||||||||||||||||||||||
|
| ||||||||||||||||||||||||||||||||||||||||||||||||||||||||||||
|
| Revisionierbarkeit | Im Rockfon System T24 X DLC montierte Deckenplatten sind revisionierbar | ||||||||||||||||||||||||||||||||||||||||||||||||||||||||||
|
| ||||||||||||||||||||||||||||||||||||||||||||||||||||||||||||
|
| Feuerwiderstand | Diverse Rockfon Deckensysteme wurden gemäß der europäischen Norm DIN EN 13501-2 und/oder anderen nationalen Normen getestet und klassifiziert. Informationen hierzu erhalten Sie bei Rockfon. | ||||||||||||||||||||||||||||||||||||||||||||||||||||||||||
|
| ||||||||||||||||||||||||||||||||||||||||||||||||||||||||||||
Rockfon® System T24 X DLC™ Click deflection
| Kg/m² | |||||
|---|---|---|---|---|---|
| Distance between primary/secondary main runners (mm) | Abhängeabstand (mm) | Modulgröße (mm) | Bei einer Gesamtdurchbiegung von... | ||
| 2.5 mm | 4.0 mm | ||||
| 1500/600 (900) | 1200 | 600 x 600 | 6.3 | 10.5 | |
| 1500/600 (900) | 1200 | 600 x 1200 | 6.3 | 10.5 | |
| 1500/600 (900) | 1200 | 1800 x 600 | 6.3 | 10.5 | |
| 1250 | 1250 | 625x625 | 8.0 | 13.5 | |
| 1250 | 1250 | 1250x625 | 8.7 | 14.5 | |
| 1800/600 (900) | 1200 | 600 x 600 | - | 5.7 | |
| 1800/600 (900) | 1200 | 1200 x 600 | - | 5.7 | |
| 1800/600 (900) | 1200 | 1800 x 600 | - | 5.7 | |


| Component | Länge | Height | Width | Product number | Farben | Verpackung | ||
|---|---|---|---|---|---|---|---|---|
| Tragschiene | ||||||||

| Tragschiene T24 Klick / Hak | 3750 | 38 | 24 | T24 MR CL&HK | Multiple Colors | See Packaging Dimensions | |
Position of slots and suspension holes
| ||||||||
| Component | Länge | Height | Width | Product number | Farben | Verpackung | ||
|---|---|---|---|---|---|---|---|---|
| Querschiene | ||||||||

| Querschiene T24 Klick | 625 | 38 | 24 | T24 CT CLICK | Multiple Colors | See Packaging Dimensions | |
Position of slots and suspension holes
| ||||||||

| Querschiene T24 Klick | 600 | 38 | 24 | T24 CT CLICK | Mattweiß 11 | See Packaging Dimensions | |
Position of slots and suspension holes
| ||||||||
| Component | Länge | Height | Width | Product number | Farben | Verpackung | ||
|---|---|---|---|---|---|---|---|---|
| L-Winkel | ||||||||

| L-Wandwinkel 24x24 mm | 3050 | 24 | 24 | L24x24 | Multiple Colors | See Packaging Dimensions | |
|
| ||||||||

| L-Wandwinkel 24x24 mm | 3050 | 24 | 24 | L24x24 | Multiple Colors | See Packaging Dimensions | |
|
| ||||||||
| Schattenwinkel | ||||||||

| Stufenwandwinkel 15x15x10x15 mm | 3050 | 15 | 10 | W10x15 | Multiple Colors | See Packaging Dimensions | |
|
| ||||||||
| Component | Länge | Product number | Farben | Verpackung | |||
|---|---|---|---|---|---|---|---|
| DLC Klammer | |||||||

| DLC Klammer | DLC | See Packaging Dimensions | ||||
|
| |||||||
| Abstandhalter | |||||||

| Abstandhalter für Modul 600 und 625 mm - lackiert | 656 | SBH 600/625 | Weiss 001 | See Packaging Dimensions | ||
|
| |||||||
| Druckfeder | |||||||

| Wall Spring FIXT | WSF | See Packaging Dimensions | ||||
|
| |||||||



We provide customers with a complete acoustic ceiling system offering, combining sound absorbing ceiling tiles and wall panels with suspension grid systems and accessories.